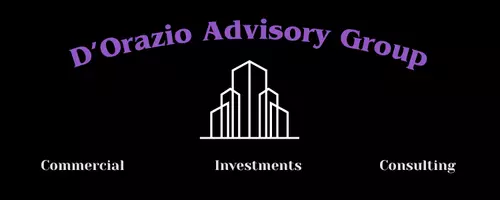4 Beds
5 Baths
3,419 SqFt
4 Beds
5 Baths
3,419 SqFt
Key Details
Property Type Single Family Home
Sub Type Single Family Residence
Listing Status Active
Purchase Type For Sale
Square Footage 3,419 sqft
Price per Sqft $226
Subdivision Sunny Pines
MLS Listing ID FC307841
Bedrooms 4
Full Baths 4
Half Baths 1
HOA Y/N No
Year Built 1952
Annual Tax Amount $3,033
Lot Size 0.590 Acres
Acres 0.59
Property Sub-Type Single Family Residence
Source Stellar MLS
Property Description
Step inside to find shiplap ceilings with painted wood beams, rich hardwood floors, and a gourmet kitchen that commands attention. From the spacious island to the walk-in pantry and peekaboo water views, every detail has been thoughtfully crafted. Need a dedicated workspace? The private office, complete with built-ins, overlooks the pool and lush backyard.
Outside, the landscaped grounds feel like a private park—complete with fruit trees, flowering plumeria, and a large pool surrounded by tropical foliage. The lanai includes an outdoor sink, making alfresco meals and wood-fired nights a breeze. The serene primary suite opens directly to the pool, offering effortless indoor-outdoor living.
It's a rare blend of elegance, space, and location—schedule your private showing and experience it for yourself.
Location
State FL
County Volusia
Community Sunny Pines
Area 32118 - Daytona Beach/Holly Hill
Zoning 02R3
Rooms
Other Rooms Bonus Room, Den/Library/Office, Family Room, Inside Utility
Interior
Interior Features Built-in Features, Ceiling Fans(s), Eat-in Kitchen, Living Room/Dining Room Combo, Open Floorplan, Primary Bedroom Main Floor, Split Bedroom, Walk-In Closet(s)
Heating Central
Cooling Central Air
Flooring Tile, Wood
Fireplaces Type Living Room, Wood Burning
Fireplace true
Appliance Cooktop, Dishwasher, Disposal, Electric Water Heater, Ice Maker, Microwave, Range, Range Hood, Refrigerator
Laundry Inside, Laundry Room
Exterior
Exterior Feature French Doors, Garden, Outdoor Kitchen, Outdoor Shower, Storage
Parking Features Circular Driveway, Driveway, Garage Door Opener, Oversized
Garage Spaces 2.0
Pool Deck, In Ground
Utilities Available Cable Connected, Propane, Sewer Connected, Water Connected
View Y/N Yes
View Garden
Roof Type Shingle
Attached Garage false
Garage true
Private Pool Yes
Building
Lot Description Corner Lot, Landscaped, Oversized Lot, Street Dead-End
Entry Level One
Foundation Crawlspace, Slab
Lot Size Range 1/2 to less than 1
Sewer Public Sewer
Water Public
Architectural Style Coastal
Structure Type Block,Concrete
New Construction false
Others
Senior Community No
Ownership Fee Simple
Acceptable Financing Cash
Listing Terms Cash
Special Listing Condition None
Virtual Tour https://www.propertypanorama.com/instaview/stellar/FC307841

"My job is to find and attract mastery-based agents to the office, protect the culture, and make sure everyone is happy! "







