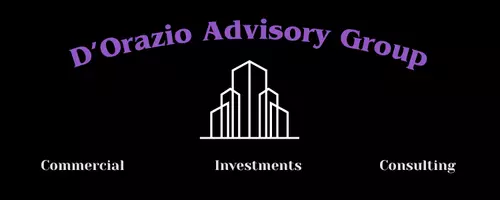2 Beds
2 Baths
1,435 SqFt
2 Beds
2 Baths
1,435 SqFt
Key Details
Property Type Condo
Sub Type Condominium
Listing Status Active
Purchase Type For Sale
Square Footage 1,435 sqft
Price per Sqft $219
Subdivision Artisan Club Condo Ph 2
MLS Listing ID S5127708
Bedrooms 2
Full Baths 2
Condo Fees $2,500
Construction Status Completed
HOA Fees $302/qua
HOA Y/N Yes
Annual Recurring Fee 11208.44
Year Built 2006
Annual Tax Amount $3,723
Lot Size 871 Sqft
Acres 0.02
Lot Dimensions x
Property Sub-Type Condominium
Source Stellar MLS
Property Description
Location
State FL
County Osceola
Community Artisan Club Condo Ph 2
Area 34747 - Kissimmee/Celebration
Zoning OPUD
Rooms
Other Rooms Inside Utility
Interior
Interior Features Eat-in Kitchen, Walk-In Closet(s)
Heating Central, Electric
Cooling Central Air
Flooring Carpet, Tile
Furnishings Unfurnished
Fireplace false
Appliance Dishwasher, Disposal, Dryer, Electric Water Heater, Microwave, Range, Refrigerator, Washer
Laundry Inside, Laundry Closet
Exterior
Exterior Feature Balcony
Garage Spaces 1.0
Community Features Association Recreation - Owned, Deed Restrictions, Dog Park, Golf Carts OK, Park, Playground, Pool, Sidewalks, Special Community Restrictions, Tennis Court(s), Street Lights
Utilities Available BB/HS Internet Available, Cable Available, Electricity Connected, Public, Sewer Connected, Sprinkler Recycled, Underground Utilities, Water Connected
Amenities Available Clubhouse, Elevator(s), Fitness Center, Playground, Pool, Recreation Facilities, Spa/Hot Tub, Trail(s), Vehicle Restrictions
Waterfront Description Pond
Roof Type Built-Up,Shingle
Attached Garage false
Garage true
Private Pool No
Building
Lot Description Cul-De-Sac, Paved
Story 3
Entry Level One
Foundation Slab
Lot Size Range 0 to less than 1/4
Builder Name St. Joe
Sewer Public Sewer
Water Public
Architectural Style Contemporary
Structure Type Block,Stucco
New Construction false
Construction Status Completed
Schools
Elementary Schools Celebration K-8
Middle Schools Celebration K-8
High Schools Celebration High
Others
Pets Allowed Breed Restrictions, Yes
HOA Fee Include Maintenance Structure,Maintenance Grounds,Management
Senior Community No
Ownership Condominium
Monthly Total Fees $934
Acceptable Financing Cash
Membership Fee Required Required
Listing Terms Cash
Special Listing Condition None
Virtual Tour https://www.propertypanorama.com/instaview/stellar/S5127708

"My job is to find and attract mastery-based agents to the office, protect the culture, and make sure everyone is happy! "







