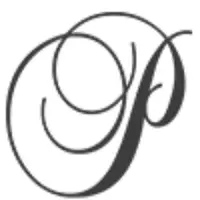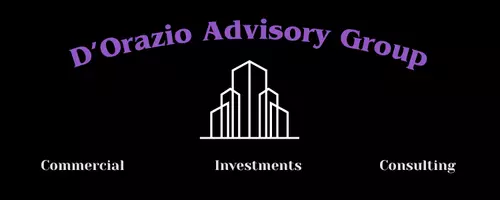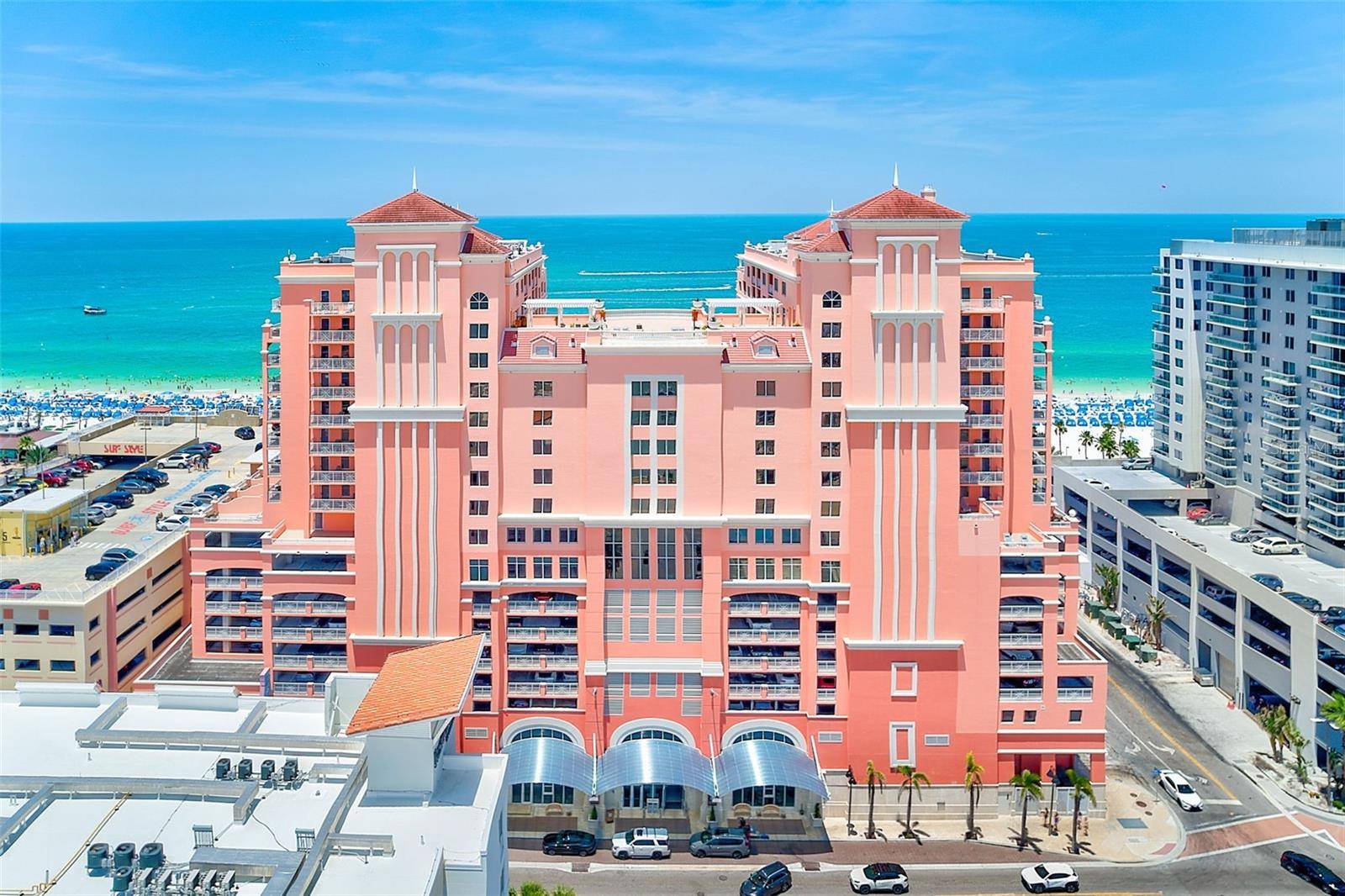3 Beds
4 Baths
2,505 SqFt
3 Beds
4 Baths
2,505 SqFt
Key Details
Property Type Condo
Sub Type Condominium
Listing Status Active
Purchase Type For Sale
Square Footage 2,505 sqft
Price per Sqft $918
Subdivision Aqualea Residences Condo
MLS Listing ID TB8390235
Bedrooms 3
Full Baths 3
Half Baths 1
Condo Fees $1,643
Construction Status Completed
HOA Y/N No
Annual Recurring Fee 19716.0
Year Built 2010
Annual Tax Amount $29,726
Lot Size 1.570 Acres
Acres 1.57
Property Sub-Type Condominium
Source Stellar MLS
Property Description
Step inside through a private elevator entrance that leads directly into the home, ensuring privacy and ease of access. The open-concept floor plan is highlighted by floor-to-ceiling glass doors that open onto expansive terraces, inviting natural light and coastal breezes into every room. The living areas flow seamlessly into a gourmet kitchen outfitted with high-end appliances, solid wood cabinetry, and sleek countertops — ideal for both everyday living and entertaining guests.
Each bedroom features its own luxurious ensuite bathroom, with the second bedroom functioning as a second master suite complete with dual sinks and ample closet space. Additional conveniences include a private laundry room, multiple storage areas, and thoughtful built-ins throughout. New AC installed in 2023. The Residents get to enjoy full access to world-class amenities such as a heated resort pool and spa, rooftop terrace with hot tub, a modern fitness center, and renowned dining options right on-site.
This residence also offers secure, assigned parking with a two-car garage and valet services, providing both comfort and convenience. Situated in a vibrant coastal community, this unit perfectly balances peaceful beachfront living with easy access to local shops, restaurants, and entertainment. Whether you're looking for a serene retreat or a luxurious vacation home, this condo delivers an unparalleled lifestyle opportunity in Clearwater Beach.
Location
State FL
County Pinellas
Community Aqualea Residences Condo
Area 33767 - Clearwater/Clearwater Beach
Rooms
Other Rooms Great Room, Inside Utility, Storage Rooms
Interior
Interior Features Ceiling Fans(s), Eat-in Kitchen, Elevator, Kitchen/Family Room Combo, Open Floorplan, Solid Surface Counters, Solid Wood Cabinets, Walk-In Closet(s), Wet Bar, Window Treatments
Heating Central, Electric
Cooling Central Air
Flooring Tile
Furnishings Turnkey
Fireplace false
Appliance Bar Fridge, Dishwasher, Disposal, Dryer, Electric Water Heater, Microwave, Range, Refrigerator, Washer
Laundry Inside, Laundry Room
Exterior
Exterior Feature Balcony, Lighting, Sidewalk, Sliding Doors, Storage
Parking Features Assigned, Covered, Guest, Basement, Valet
Garage Spaces 2.0
Pool Heated, In Ground, Lighting
Community Features Buyer Approval Required, Deed Restrictions, Fitness Center, Gated Community - No Guard, Pool, Street Lights
Utilities Available BB/HS Internet Available, Cable Connected, Electricity Connected, Fire Hydrant, Phone Available, Public
Amenities Available Elevator(s), Fitness Center, Gated, Laundry, Recreation Facilities, Security, Spa/Hot Tub, Storage
Waterfront Description Beach Front,Gulf/Ocean
View Y/N Yes
Water Access Yes
Water Access Desc Beach,Gulf/Ocean
View Water
Roof Type Other
Porch Covered
Attached Garage true
Garage true
Private Pool No
Building
Lot Description FloodZone, City Limits, Sidewalk, Paved
Story 15
Entry Level One
Foundation Slab
Sewer Public Sewer
Water Public
Architectural Style Florida
Structure Type Concrete
New Construction false
Construction Status Completed
Schools
Elementary Schools Sandy Lane Elementary-Pn
Middle Schools Dunedin Highland Middle-Pn
High Schools Clearwater High-Pn
Others
Pets Allowed Breed Restrictions, Yes
HOA Fee Include Pool,Escrow Reserves Fund,Maintenance Structure,Maintenance Grounds,Recreational Facilities,Security,Sewer,Trash
Senior Community No
Pet Size Medium (36-60 Lbs.)
Ownership Condominium
Monthly Total Fees $1, 643
Acceptable Financing Cash, Conventional
Listing Terms Cash, Conventional
Num of Pet 1
Special Listing Condition None
Virtual Tour https://my.matterport.com/show/?m=4qBaY2jTDvF&brand=0&mls=1&

"My job is to find and attract mastery-based agents to the office, protect the culture, and make sure everyone is happy! "







