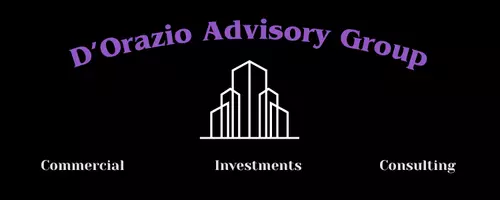3 Beds
2 Baths
1,692 SqFt
3 Beds
2 Baths
1,692 SqFt
Key Details
Property Type Single Family Home
Sub Type Single Family Residence
Listing Status Active
Purchase Type For Sale
Square Footage 1,692 sqft
Price per Sqft $221
Subdivision Clermont Herring Hooks Estates
MLS Listing ID O6312927
Bedrooms 3
Full Baths 2
Construction Status Completed
HOA Y/N No
Year Built 1960
Annual Tax Amount $1,358
Lot Size 0.270 Acres
Acres 0.27
Lot Dimensions 85x137
Property Sub-Type Single Family Residence
Source Stellar MLS
Property Description
Step into timeless character and comfort with this beautifully maintained home! Located just minutes from the public boat ramp and nestled near the sought-after Clermont Chain of Lakes, this gem offers the perfect combination of old-world charm and modern convenience. Real wood flooring flows throughout the home, adding warmth and authenticity you simply can't replicate in new construction. You'll love the oversized garage, huge fenced in back yard featuring a fire pit and deck—ideal for relaxing with a view—or storing your boat, RV, or lake toys with ease. Need more space? The partial basement and 8x10 shed provide extra storage, while the expansive driveway and RV pad allow room for several vehicles. Inside, enjoy custom upgrades like granite countertops, stainless steel appliances, a cozy fireplace, crown molding, and gorgeous canister LED lighting. Step outside to beautifully landscaped grounds, a charming front porch, spacious patio and elevated rear deck—perfect for entertaining or simply soaking in the serene surroundings. NEW Metal Roof (2023), HVAC (2022), Tankless Gas Water Heater (2021) No HOA, low property taxes, and city conveniences at your fingertips. This one-of-a-kind property is full of heart, character, and endless possibilities less than minutes from downtown Clermont. Schedule your private tour today, this unique beauty won't last long!
Location
State FL
County Lake
Community Clermont Herring Hooks Estates
Area 34711 - Clermont
Zoning R-1-A
Rooms
Other Rooms Bonus Room
Interior
Interior Features Attic Ventilator, Ceiling Fans(s), Crown Molding, Living Room/Dining Room Combo, Primary Bedroom Main Floor, Split Bedroom, Stone Counters, Window Treatments
Heating Central, Heat Pump
Cooling Central Air
Flooring Tile, Wood
Fireplaces Type Living Room, Masonry, Wood Burning
Fireplace true
Appliance Dishwasher, Dryer, Microwave, Range, Refrigerator, Washer
Laundry Inside, Laundry Room
Exterior
Exterior Feature Lighting, Private Mailbox, Storage
Parking Features Circular Driveway, Garage Faces Rear, Ground Level, Oversized, Parking Pad
Garage Spaces 1.0
Utilities Available BB/HS Internet Available, Cable Available, Electricity Connected, Sewer Connected, Water Connected
View Water
Roof Type Metal
Porch Covered, Deck, Front Porch, Rear Porch
Attached Garage false
Garage true
Private Pool No
Building
Lot Description Corner Lot, Landscaped, Paved
Story 1
Entry Level One
Foundation Basement, Crawlspace
Lot Size Range 1/4 to less than 1/2
Sewer Public Sewer
Water Public
Structure Type Block,Brick,Stucco
New Construction false
Construction Status Completed
Schools
Elementary Schools Cypress Ridge Elem
High Schools East Ridge High
Others
Pets Allowed Yes
Senior Community No
Ownership Fee Simple
Acceptable Financing Cash, Conventional, FHA, VA Loan
Listing Terms Cash, Conventional, FHA, VA Loan
Special Listing Condition None
Virtual Tour https://www.propertypanorama.com/instaview/stellar/O6312927

"My job is to find and attract mastery-based agents to the office, protect the culture, and make sure everyone is happy! "







