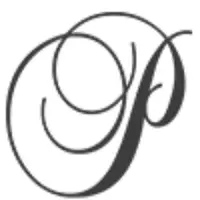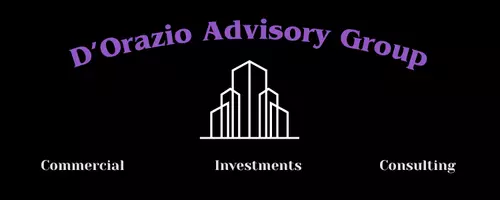3 Beds
3 Baths
1,980 SqFt
3 Beds
3 Baths
1,980 SqFt
Key Details
Property Type Single Family Home
Sub Type Single Family Residence
Listing Status Active
Purchase Type For Sale
Square Footage 1,980 sqft
Price per Sqft $227
Subdivision Christina Woods
MLS Listing ID L4953240
Bedrooms 3
Full Baths 3
HOA Fees $200/ann
HOA Y/N Yes
Annual Recurring Fee 200.0
Year Built 1975
Annual Tax Amount $2,528
Lot Size 0.320 Acres
Acres 0.32
Lot Dimensions 100x144
Property Sub-Type Single Family Residence
Source Stellar MLS
Property Description
Step inside to discover a brand-new kitchen that's sure to impress, featuring stainless steel appliances, quartz countertops, all-new cabinetry, and stylish finishes throughout. The home boasts brand new luxury vinyl plank, carpet, and updated bathrooms, creating brand new neutral spaces to make your own.
Working from home? You'll love the dedicated home office space—perfect for productivity and privacy. The spacious laundry room is next to the home office/flex space, conveniently located inside but out of the way. The interior and exterior have been freshly painted, complementing the home's many upgrades.
Step outside to your private oasis with a spacious fenced-in backyard (1/3 acre), large pool, and back patio—ideal for entertaining or relaxing on warm Florida evenings. A 2-car garage and large driveway provides ample parking and storage. There is also a sidewalk providing a safe place to walk, bike, and explore the neighborhood.
With new windows, thoughtful updates throughout, and a location in a highly desirable South Lakeland area, this move-in ready home is a rare find. Don't miss the opportunity to make it yours!
Schedule your private showing today!
Location
State FL
County Polk
Community Christina Woods
Area 33813 - Lakeland
Zoning PUD
Direction E
Rooms
Other Rooms Family Room, Inside Utility
Interior
Interior Features Ceiling Fans(s), Eat-in Kitchen, Kitchen/Family Room Combo, Living Room/Dining Room Combo, Open Floorplan, Stone Counters
Heating Central
Cooling Central Air
Flooring Carpet, Luxury Vinyl
Fireplace false
Appliance Dishwasher, Electric Water Heater, Microwave, Range, Refrigerator
Laundry Inside, Laundry Room
Exterior
Exterior Feature Other, Sidewalk
Garage Spaces 2.0
Fence Wood
Pool In Ground
Utilities Available BB/HS Internet Available, Cable Available, Electricity Connected, Public, Sewer Connected, Water Connected
Roof Type Shingle
Porch Deck, Patio
Attached Garage false
Garage true
Private Pool Yes
Building
Entry Level One
Foundation Slab
Lot Size Range 1/4 to less than 1/2
Sewer Public Sewer
Water Public
Structure Type Block,Frame
New Construction false
Others
Pets Allowed Yes
Senior Community No
Ownership Fee Simple
Monthly Total Fees $16
Acceptable Financing Cash, Conventional, FHA, VA Loan
Membership Fee Required Optional
Listing Terms Cash, Conventional, FHA, VA Loan
Special Listing Condition None
Virtual Tour https://www.propertypanorama.com/instaview/stellar/L4953240

"My job is to find and attract mastery-based agents to the office, protect the culture, and make sure everyone is happy! "







