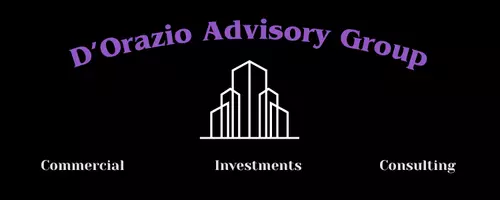2 Beds
1 Bath
1,300 SqFt
2 Beds
1 Bath
1,300 SqFt
Key Details
Property Type Single Family Home
Sub Type Single Family Residence
Listing Status Active
Purchase Type For Sale
Square Footage 1,300 sqft
Price per Sqft $207
Subdivision Cleveland Heights
MLS Listing ID L4953326
Bedrooms 2
Full Baths 1
HOA Y/N No
Year Built 1954
Annual Tax Amount $809
Lot Size 0.520 Acres
Acres 0.52
Lot Dimensions 115x110
Property Sub-Type Single Family Residence
Source Stellar MLS
Property Description
Location
State FL
County Polk
Community Cleveland Heights
Area 33803 - Lakeland
Zoning RA-3
Rooms
Other Rooms Bonus Room
Interior
Interior Features Ceiling Fans(s), Eat-in Kitchen, Primary Bedroom Main Floor, Solid Wood Cabinets, Thermostat
Heating Central
Cooling Central Air
Flooring Ceramic Tile, Concrete, Terrazzo, Vinyl, Wood
Furnishings Unfurnished
Fireplace false
Appliance Dishwasher, Microwave, Range
Laundry Electric Dryer Hookup, In Garage, Washer Hookup
Exterior
Exterior Feature French Doors, Sidewalk, Storage
Parking Features Driveway
Garage Spaces 1.0
Fence Chain Link
Community Features Street Lights
Utilities Available BB/HS Internet Available, Cable Available, Electricity Connected, Phone Available, Public, Sewer Connected, Water Connected
View Golf Course
Roof Type Membrane,Shingle
Porch Enclosed, Front Porch
Attached Garage true
Garage true
Private Pool No
Building
Lot Description City Limits, Near Golf Course, On Golf Course, Oversized Lot, Sidewalk, Paved
Story 1
Entry Level One
Foundation Crawlspace
Lot Size Range 1/2 to less than 1
Sewer Public Sewer
Water Public
Architectural Style Traditional
Structure Type Brick,Concrete
New Construction false
Schools
Elementary Schools Cleveland Court Elem
Middle Schools Southwest Middle School
High Schools Lakeland Senior High
Others
Pets Allowed Yes
Senior Community No
Ownership Fee Simple
Acceptable Financing Cash, Conventional
Listing Terms Cash, Conventional
Special Listing Condition None
Virtual Tour https://www.propertypanorama.com/instaview/stellar/L4953326

"My job is to find and attract mastery-based agents to the office, protect the culture, and make sure everyone is happy! "







