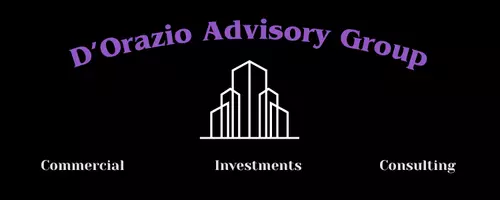3 Beds
3 Baths
1,846 SqFt
3 Beds
3 Baths
1,846 SqFt
Key Details
Property Type Townhouse
Sub Type Townhouse
Listing Status Active
Purchase Type For Rent
Square Footage 1,846 sqft
Subdivision Parkview At Hamlin
MLS Listing ID O6313283
Bedrooms 3
Full Baths 2
Half Baths 1
Construction Status Completed
HOA Y/N No
Year Built 2025
Lot Size 2,178 Sqft
Acres 0.05
Property Sub-Type Townhouse
Source Stellar MLS
Property Description
Welcome to Parkview at Hamlin—located in one of the fastest-growing communities in the U.S., just 7 miles from Walt Disney World and only 20 minutes from Downtown Orlando! Perfectly positioned off SR 429 in Horizon West, this beautifully designed townhome offers the ultimate blend of comfort, convenience, and entertainment right at your doorstep with partial water views.
Enjoy easy access to top-rated Orange County schools, shopping, dining, movie theaters, and even nightly Disney fireworks—all without leaving your neighborhood!
This spacious 3-story, 3-4 bedroom townhome includes a 2-car garage and low-maintenance living thanks to included yard care. Inside, you'll find a gourmet kitchen with a large island, perfect for cooking and entertaining, oversized closets, a luxurious primary suite with a dual-sink vanity, and a spa-like walk-in shower.
Whether you're working from home, hosting guests, or exploring all that the Horizon West area has to give, this home checks all the boxes. Don't miss your chance to live in one of Central Florida's most desirable rental communities!
Now accepting applications – schedule your tour today!
Location
State FL
County Orange
Community Parkview At Hamlin
Area 34787 - Winter Garden/Oakland
Rooms
Other Rooms Den/Library/Office
Interior
Interior Features Eat-in Kitchen, High Ceilings, Open Floorplan, PrimaryBedroom Upstairs, Smart Home, Solid Surface Counters, Thermostat, Walk-In Closet(s)
Heating Central, Heat Pump
Cooling Central Air
Flooring Carpet, Ceramic Tile, Luxury Vinyl
Furnishings Unfurnished
Fireplace false
Appliance Dishwasher, Disposal, Electric Water Heater, Microwave, Range
Laundry Inside, Laundry Closet, Laundry Room, Upper Level, Washer Hookup
Exterior
Exterior Feature Sidewalk
Parking Features Covered, Curb Parking, Driveway, Garage Door Opener, Garage Faces Rear
Garage Spaces 2.0
Community Features Playground, Sidewalks, Street Lights
Utilities Available BB/HS Internet Available, Electricity Connected, Public, Sewer Connected, Underground Utilities, Water Connected
Amenities Available Playground
View Water
Attached Garage true
Garage true
Private Pool No
Building
Lot Description In County, Landscaped, Sidewalk, Paved
Entry Level Three Or More
Builder Name DRB GROUP
Sewer Public Sewer
Water Public
New Construction true
Construction Status Completed
Schools
Elementary Schools Hamlin Elementary
Middle Schools Hamlin Middle
High Schools Horizon High School
Others
Pets Allowed Cats OK, Dogs OK, Yes
Senior Community No
Membership Fee Required Required
Virtual Tour https://www.propertypanorama.com/instaview/stellar/O6313283

"My job is to find and attract mastery-based agents to the office, protect the culture, and make sure everyone is happy! "







