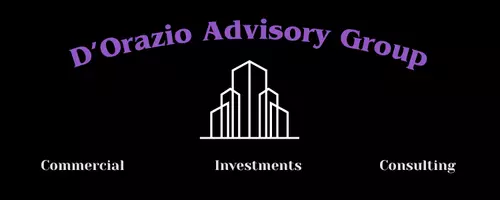3 Beds
2 Baths
1,736 SqFt
3 Beds
2 Baths
1,736 SqFt
Key Details
Property Type Single Family Home
Sub Type Single Family Residence
Listing Status Active
Purchase Type For Sale
Square Footage 1,736 sqft
Price per Sqft $263
Subdivision Stone Creek By Del Webb-Sebastian
MLS Listing ID OM702547
Bedrooms 3
Full Baths 2
HOA Fees $250/mo
HOA Y/N Yes
Annual Recurring Fee 3000.0
Year Built 2007
Annual Tax Amount $3,272
Lot Size 10,890 Sqft
Acres 0.25
Lot Dimensions 78x139
Property Sub-Type Single Family Residence
Source Stellar MLS
Property Description
Step outside to your own private oasis – a sparkling saltwater pool ideal for year-round enjoyment. The screened-in garage features a sleek epoxy floor and provides extra space for hobbies or storage. Additional upgrades include a whole-home water softener system, offering added convenience and comfort.
Stone Creek by Del Webb offers incredible amenities including a public golf course, fitness center, resort-style pools, pickleball and tennis, and a vibrant social calendar. Enjoy the best of active adult living in a beautifully maintained, move-in ready home.
Location
State FL
County Marion
Community Stone Creek By Del Webb-Sebastian
Area 34481 - Ocala
Zoning PUD
Interior
Interior Features Ceiling Fans(s), Open Floorplan, Primary Bedroom Main Floor, Split Bedroom, Thermostat, Walk-In Closet(s), Window Treatments
Heating Central, Heat Pump
Cooling Central Air
Flooring Carpet, Ceramic Tile, Hardwood, Laminate
Furnishings Unfurnished
Fireplace false
Appliance Dishwasher, Disposal, Dryer, Electric Water Heater, Microwave, Range, Refrigerator, Washer, Water Softener
Laundry Electric Dryer Hookup, Laundry Room, Washer Hookup
Exterior
Exterior Feature Outdoor Shower, Rain Gutters, Sliding Doors
Parking Features Garage Door Opener
Garage Spaces 2.0
Pool Chlorine Free, Gunite, In Ground, Screen Enclosure
Community Features Clubhouse, Dog Park, Fitness Center, Gated Community - Guard, Golf Carts OK, Golf, Pool, Tennis Court(s)
Utilities Available Electricity Connected, Sewer Connected, Underground Utilities, Water Connected
Amenities Available Fitness Center, Gated, Golf Course, Pickleball Court(s), Pool, Recreation Facilities, Sauna, Shuffleboard Court, Tennis Court(s)
Roof Type Shingle
Attached Garage true
Garage true
Private Pool Yes
Building
Lot Description Corner Lot
Story 1
Entry Level One
Foundation Slab
Lot Size Range 1/4 to less than 1/2
Builder Name PULTE
Sewer Public Sewer
Water Public
Structure Type Block,Stucco
New Construction false
Others
Pets Allowed Yes
HOA Fee Include Guard - 24 Hour,Internet,Trash
Senior Community Yes
Ownership Fee Simple
Monthly Total Fees $250
Acceptable Financing Cash, Conventional, FHA, VA Loan
Membership Fee Required Required
Listing Terms Cash, Conventional, FHA, VA Loan
Special Listing Condition None
Virtual Tour https://youtu.be/N1iiYJyxfw8

"My job is to find and attract mastery-based agents to the office, protect the culture, and make sure everyone is happy! "







