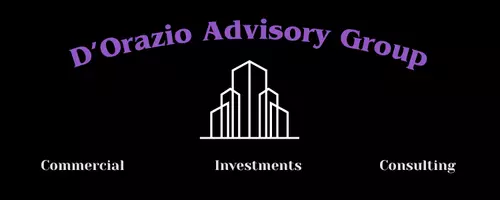4 Beds
4 Baths
3,289 SqFt
4 Beds
4 Baths
3,289 SqFt
Key Details
Property Type Single Family Home
Sub Type Single Family Residence
Listing Status Active
Purchase Type For Sale
Square Footage 3,289 sqft
Price per Sqft $758
Subdivision Riverwood Park Resub Of Blk C
MLS Listing ID A4654407
Bedrooms 4
Full Baths 3
Half Baths 1
Construction Status Pre-Construction
HOA Y/N No
Annual Tax Amount $5,888
Lot Size 0.510 Acres
Acres 0.51
Property Sub-Type Single Family Residence
Source Stellar MLS
Property Description
This brand-new home is to be built and offers the perfect blend of clean and modern design with the warmth and charm of contemporary farmhouse style. Featuring high-end finishes, open concept living, and thoughtfully designed spaces, this is your chance to personalize your dream home from the ground up. Situated on just over half of an acre in a great neighborhood, this property offers space and privacy while remaining close to shopping, dining, top-rated schools, and major routes- this home offers both style and convenience. Located within the Riverview High School district, home to the world-renowned IB program. Phillippi Shores Elementary is just blocks away, and minutes away from the world-famous Siesta Key Beach, consistently ranked #1.
There's still time to customize the interior finishes and select some exterior details to truly make it your own. Don't miss this rare opportunity- contact me today to make this home yours!
Location
State FL
County Sarasota
Community Riverwood Park Resub Of Blk C
Area 34231 - Sarasota/Gulf Gate Branch
Zoning RSF2
Interior
Interior Features Living Room/Dining Room Combo, Primary Bedroom Main Floor, Walk-In Closet(s)
Heating Electric
Cooling Central Air
Flooring Hardwood, Tile
Fireplace false
Appliance Convection Oven, Dishwasher, Disposal, Range, Refrigerator
Laundry Common Area, In Kitchen
Exterior
Exterior Feature Outdoor Kitchen
Garage Spaces 3.0
Pool Heated, In Ground
Utilities Available Electricity Connected, Sewer Connected, Water Connected
Roof Type Metal
Attached Garage true
Garage true
Private Pool Yes
Building
Story 2
Entry Level Two
Foundation Slab
Lot Size Range 1/2 to less than 1
Sewer Public Sewer
Water Public
Architectural Style Contemporary
Structure Type Block
New Construction true
Construction Status Pre-Construction
Schools
Elementary Schools Phillippi Shores Elementary
Middle Schools Brookside Middle
High Schools Riverview High
Others
Senior Community No
Ownership Fee Simple
Acceptable Financing Cash, Conventional
Listing Terms Cash, Conventional
Special Listing Condition None

"My job is to find and attract mastery-based agents to the office, protect the culture, and make sure everyone is happy! "


