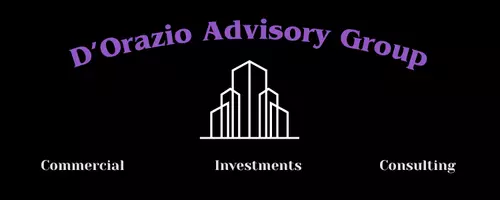16,021 SqFt
16,021 SqFt
Key Details
Property Type Multi-Family
Sub Type Multi Family
Listing Status Active
Purchase Type For Sale
Square Footage 16,021 sqft
Price per Sqft $156
Subdivision Hodgmans Daytona
MLS Listing ID V4943079
HOA Y/N No
Year Built 1901
Annual Tax Amount $7,755
Lot Size 0.870 Acres
Acres 0.87
Property Sub-Type Multi Family
Source Stellar MLS
Property Description
The centerpiece of this portfolio is the stunning Victorian home, listed on the U.S. National Register of Historic Places. Spanning an impressive 8,000 square feet, this historic gem boasts 10 uniquely decorated bedrooms, 5 full bathrooms, and two basement apartments. The current lease with PadSplit runs through July 2025. Adjacent to the Victorian is the fully renovated co-living house, which offers 13 bedrooms and 4 bathrooms. Currently 100% occupied, this property leverages the innovative PadSplit platform to facilitate weekly rentals, maximizing occupancy and cash flow. Together, these properties provide a robust rental income stream, while the zoning flexibility allows for a variety of alternative uses, including assisted living, skilled nursing, or retail opportunities. The current lease with PadSplit runs through August 2025.
The third property of the portfolio is an adjacent 1,021 SF house located at 315 Live Oak St. The home consists of 4 bedrooms and 1 bathroom, this too has been fully renovated with new bathroom/shower, plumbing and general electric upgrades. All 3 properties benefit from recent leases with PadSplit - the largest co-living marketplace in the US. PadSplit provides accessible and affordable housing solutions to hardworking individuals who form the backbone of society: teachers, traveling nurses, and other frontline workers. Finally, the 3 land parcels adjacent to the homes make up a total of .51 acres on Live Oak Avenue and Segrave St. These land parcels are zoned T-2 which allows for a wide variety of uses.
Location
State FL
County Volusia
Community Hodgmans Daytona
Area 32114 - Daytona Beach
Zoning 02T2
Interior
Interior Features High Ceilings, Vaulted Ceiling(s)
Heating Central, Electric
Cooling Central Air
Flooring Tile, Wood
Fireplaces Type Living Room, Primary Bedroom
Fireplace true
Laundry Common Area
Exterior
Exterior Feature Other
Parking Features Ground Level, Guest, Parking Pad
Utilities Available Cable Available, Electricity Connected, Sewer Connected, Water Connected
Roof Type Shingle
Garage false
Private Pool No
Building
Lot Description Corner Lot
Foundation Slab
Lot Size Range 1 to less than 2
Sewer Public Sewer
Water Public
Structure Type Brick,Vinyl Siding,Frame,Wood Siding
New Construction false
Others
Senior Community No
Ownership Fee Simple
Special Listing Condition None
Virtual Tour https://www.propertypanorama.com/instaview/stellar/V4943079

"My job is to find and attract mastery-based agents to the office, protect the culture, and make sure everyone is happy! "







