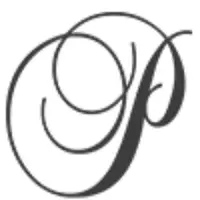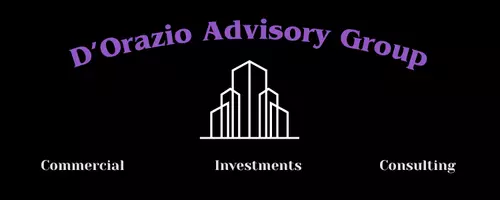4 Beds
4 Baths
2,491 SqFt
4 Beds
4 Baths
2,491 SqFt
Key Details
Property Type Single Family Home
Sub Type Single Family Residence
Listing Status Active
Purchase Type For Rent
Square Footage 2,491 sqft
Subdivision Brandon Pointe Prcl 114
MLS Listing ID TB8394021
Bedrooms 4
Full Baths 3
Half Baths 1
HOA Y/N No
Year Built 2013
Lot Size 4,791 Sqft
Acres 0.11
Property Sub-Type Single Family Residence
Source Stellar MLS
Property Description
All Hoffman Realty residents are enrolled in the Resident Benefits Package which is an additional $49/month, payable with rent and includes utility concierge service making utility connection a breeze during your move-in, HVAC air filter delivered monthly (for applicable properties), our best-in-class resident rewards program, online maintenance portal, online rent payment portal, one late-fee waiver and much more!
If you decide to apply for one of our properties, there is a $99 per adult application fee that is non-refundable. Also, a $250 Lease Coordination Fee once the Application is approved. Anyone aged 18 or above residing at the property must apply. We will (1) check your credit report; (2) check for recent evictions; (3) verify your employment, if applicable; (4) personal income, assets, or assistance must be sufficient and verifiable; (5) verify your previous landlord references; and (6) perform criminal background screening; (7) be aware that some associations also have application fees. We encourage you not to apply if you have bad credit references or a poor rental history.
Location
State FL
County Hillsborough
Community Brandon Pointe Prcl 114
Area 33511 - Brandon
Interior
Interior Features Ceiling Fans(s), Eat-in Kitchen, Kitchen/Family Room Combo, Living Room/Dining Room Combo, Open Floorplan, Solid Surface Counters, Solid Wood Cabinets, Stone Counters, Thermostat, Walk-In Closet(s)
Heating Central
Cooling Central Air
Flooring Carpet, Ceramic Tile, Laminate
Furnishings Unfurnished
Appliance Dishwasher, Microwave, Range, Refrigerator
Laundry Inside, Laundry Room
Exterior
Garage Spaces 2.0
Attached Garage true
Garage true
Private Pool No
Building
Entry Level Two
New Construction false
Others
Pets Allowed Breed Restrictions, Monthly Pet Fee, Number Limit, Size Limit, Yes
Senior Community No
Pet Size Small (16-35 Lbs.)
Membership Fee Required Required
Num of Pet 1
Virtual Tour https://www.propertypanorama.com/instaview/stellar/TB8394021

"My job is to find and attract mastery-based agents to the office, protect the culture, and make sure everyone is happy! "







