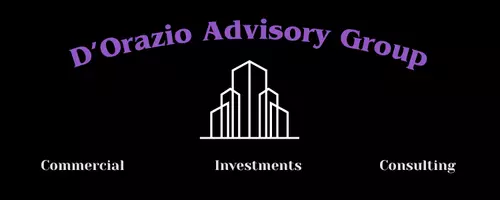$320,000
$315,000
1.6%For more information regarding the value of a property, please contact us for a free consultation.
3 Beds
2 Baths
1,442 SqFt
SOLD DATE : 03/21/2025
Key Details
Sold Price $320,000
Property Type Single Family Home
Sub Type Single Family Residence
Listing Status Sold
Purchase Type For Sale
Square Footage 1,442 sqft
Price per Sqft $221
Subdivision Deltona Lakes Unit 32
MLS Listing ID V4938931
Sold Date 03/21/25
Bedrooms 3
Full Baths 2
HOA Y/N No
Year Built 1987
Annual Tax Amount $3,715
Lot Size 0.370 Acres
Acres 0.37
Lot Dimensions 93x174
Property Sub-Type Single Family Residence
Source Stellar MLS
Property Description
Welcome home! This beautifully updated 3-bedroom, 2-bathroom home sits on an oversized lot, offering plenty of space. Step inside to find ceramic tile flooring throughout, ensuring both style and easy maintenance. The living/dining room combo is perfect for entertaining, while the remodeled kitchen boasts stunning quartz countertops, a crystal backsplash, ample cabinet space, and new appliances. You'll also appreciate the convenience of the closet pantry for extra storage. The home's split-bedroom layout provides privacy, with a spacious primary suite featuring a walk-in closet and remodeled en-suite bath. The secondary bedrooms are generously sized, perfect for family or guests. The bright family room opens via sliding doors to a covered back porch, ideal for relaxing and enjoying the view of your expansive backyard—plenty of space for outdoor activities or future projects. With a new roof, remodeled bathrooms, freshly painted inside and outside, a 2-car garage, and RV hook up this home is move-in ready! Don't miss the opportunity to make this charming property your own!
Location
State FL
County Volusia
Community Deltona Lakes Unit 32
Area 32738 - Deltona / Deltona Pines
Zoning R
Rooms
Other Rooms Attic, Family Room
Interior
Interior Features Cathedral Ceiling(s), Ceiling Fans(s), High Ceilings, Kitchen/Family Room Combo, Living Room/Dining Room Combo, Solid Surface Counters, Split Bedroom, Vaulted Ceiling(s), Walk-In Closet(s)
Heating Central, Electric
Cooling Central Air
Flooring Ceramic Tile
Fireplaces Type Wood Burning
Fireplace true
Appliance Dishwasher, Electric Water Heater, Range, Range Hood, Refrigerator
Laundry In Garage
Exterior
Exterior Feature Other
Garage Spaces 2.0
Utilities Available BB/HS Internet Available, Cable Available, Electricity Connected, Water Connected
Roof Type Shingle
Porch Patio, Rear Porch
Attached Garage true
Garage true
Private Pool No
Building
Lot Description City Limits, Level, Oversized Lot, Paved
Entry Level One
Foundation Slab
Lot Size Range 1/4 to less than 1/2
Sewer Septic Tank
Water Public
Architectural Style Ranch
Structure Type Block
New Construction false
Schools
Elementary Schools Friendship Elem
Middle Schools Galaxy Middle
High Schools Pine Ridge High School
Others
Pets Allowed Yes
Senior Community No
Ownership Fee Simple
Acceptable Financing Cash, Conventional, FHA, VA Loan
Listing Terms Cash, Conventional, FHA, VA Loan
Special Listing Condition None
Read Less Info
Want to know what your home might be worth? Contact us for a FREE valuation!

Our team is ready to help you sell your home for the highest possible price ASAP

© 2025 My Florida Regional MLS DBA Stellar MLS. All Rights Reserved.
Bought with MOSER REALTY CO
GET MORE INFORMATION



