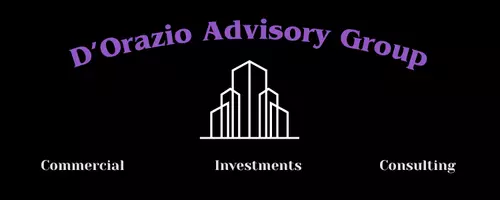$3,200,000
$3,200,000
For more information regarding the value of a property, please contact us for a free consultation.
5 Beds
7 Baths
5,218 SqFt
SOLD DATE : 06/03/2025
Key Details
Sold Price $3,200,000
Property Type Single Family Home
Sub Type Single Family Residence
Listing Status Sold
Purchase Type For Sale
Square Footage 5,218 sqft
Price per Sqft $613
Subdivision Reserve At Windermere
MLS Listing ID O6314958
Sold Date 06/03/25
Bedrooms 5
Full Baths 5
Half Baths 2
Construction Status Pre-Construction
HOA Fees $150/ann
HOA Y/N Yes
Annual Recurring Fee 1800.0
Year Built 2021
Annual Tax Amount $9,022
Lot Size 0.510 Acres
Acres 0.51
Property Sub-Type Single Family Residence
Source Stellar MLS
Property Description
Pre-Construction. To be built. Element Home Builders is a beautiful modern farmhouse-style home that is a real showstopper. It offers 5 beds, 5 full baths, 2 half baths, an office, a loft, a game room, a pool, and an oversized 3-car garage with a above garage apartment. Upon entering the home, your eyes will immediately be drawn to the one-light sliding door that invites your eyes directly into the pool area, giving it a completely open feeling to the outdoors. The family room flows effortlessly into the dining room and kitchen. Beautiful custom cabinetry, stainless steel appliances, and quartz countertops wrap around the kitchen, making it feel like you want to spend all your time in that space. This floor plan effortlessly leads you to the game room from the kitchen through the double doors to find your retreat. The game room offers large sliding doors and opens beautifully to the back porch with a summer kitchen and fireplace for all your entertaining needs. The office is charming with French doors that lead to its own side porch. The master suite offers all the amenities you'd want in a master suite. It has a large master bathroom with a shower, a free-standing tub, and a large master closet that's larger than most bedrooms. It also had access to the office from the master. This home was made for making memories with your loved ones!
Location
State FL
County Orange
Community Reserve At Windermere
Area 34786 - Windermere
Zoning RES
Rooms
Other Rooms Bonus Room, Den/Library/Office, Great Room, Inside Utility, Loft
Interior
Interior Features Ceiling Fans(s), Coffered Ceiling(s), Crown Molding, Eat-in Kitchen, High Ceilings, Open Floorplan, Primary Bedroom Main Floor, Solid Wood Cabinets, Split Bedroom, Thermostat, Tray Ceiling(s), Walk-In Closet(s)
Heating Central, Propane
Cooling Central Air, Zoned
Flooring Carpet, Ceramic Tile, Hardwood
Fireplaces Type Family Room, Gas
Fireplace true
Appliance Bar Fridge, Built-In Oven, Dishwasher, Disposal, Gas Water Heater, Microwave, Range, Range Hood, Refrigerator
Laundry Inside, Laundry Room
Exterior
Exterior Feature Outdoor Grill, Outdoor Kitchen, Sidewalk, Sliding Doors
Parking Features Garage Door Opener, Oversized
Garage Spaces 3.0
Fence Fenced, Other
Pool Gunite, In Ground
Community Features Deed Restrictions, Sidewalks, Street Lights
Utilities Available Cable Connected, Electricity Connected, Fire Hydrant, Phone Available, Propane, Sewer Connected, Underground Utilities, Water Connected
View Water
Roof Type Concrete
Porch Covered, Front Porch, Rear Porch
Attached Garage true
Garage true
Private Pool Yes
Building
Lot Description Cleared, Cul-De-Sac, Level, Sidewalk, Street Dead-End, Paved
Entry Level Two
Foundation Stem Wall
Lot Size Range 1/2 to less than 1
Builder Name Element Home Builders
Sewer Septic Tank
Water Public
Structure Type Block,Concrete,Frame
New Construction true
Construction Status Pre-Construction
Schools
Elementary Schools Windermere Elem
Middle Schools Bridgewater Middle
High Schools Windermere High School
Others
Pets Allowed Breed Restrictions, Yes
Senior Community No
Ownership Fee Simple
Monthly Total Fees $150
Acceptable Financing Cash, Conventional, Other
Membership Fee Required Required
Listing Terms Cash, Conventional, Other
Special Listing Condition None
Read Less Info
Want to know what your home might be worth? Contact us for a FREE valuation!

Our team is ready to help you sell your home for the highest possible price ASAP

© 2025 My Florida Regional MLS DBA Stellar MLS. All Rights Reserved.
Bought with PROVIDENCE REALTY AND PROPERTY MANAGEMENT LLC
GET MORE INFORMATION



